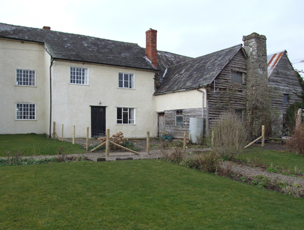
Marches Conservation
Older properties whether listed or not need lots of care, attention and experience to assess their strengths and weaknesses. Marches Conservation can carry out listed building surveys on properties in Hereford, Leominster, Ludlow and surrounding areas; offering you the expert assessment that you need to ensure that you know exactly what you are buying when you purchase a new property.
The chocolate box cottage may look beautiful but are there expensive defects lurking below that wonderful patina? Each modern or listed building presents an individual case. I can advise on the problems and how to deal with them. Every case is different and I do not have a fixed solution or proposal. What I can offer is a wealth of experience assessing structures and finishes.
Listed Buildings
Advice will be based on cost effective solutions which are sustainable. Historic buildings need to be repaired and conserved using traditional techniques and materials appropriate to their age. Modern intervention however cannot be ruled out. Most of my customers these days are concerned about levels of insulation and use of renewable energy sources.
As one of the leading listed building surveyors working in Leominster and elsewhere locally, I have extensive experience in the use of modern and traditional forms of insulation, as well as renewable energy sources ranging from GHSP (ground source heat pumps) to solar PV (photovoltaic panels).
Working in the local area.
If you are based in Hereford, Leominster, Ludlow or surrounding areas and are looking for local building surveyors who specialise in listed and historic building surveys, look no further than Marches Conservation.
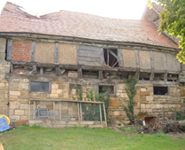
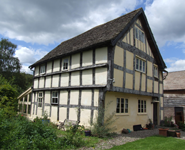
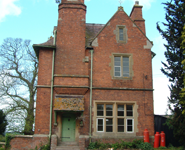
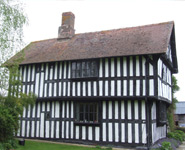

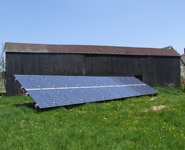
Listed Building Case Study
Project Type: Survey, with design proposals for planning and listed building consents
Project Location: Eardisley, Herefordshire
Project Duration: 6 months Total for Planning and Consent
Project Details: This listed complex of farmhouse and timber framed barns has been divorced from its agricultural land.
On behalf of its new owner, a successful design and proposal achieved planning consent and listed building consent to form 2 additional homes from the converted barns in addition to retention of the original farmhouse. The proposals were carefully drawn up to ensure the retention and enhancement of all original historic features in particular the random graduated stone tiled roof and underlying oak timber framed structures. The work including liaising with the local authority planning and conservation departments.
