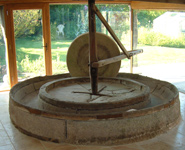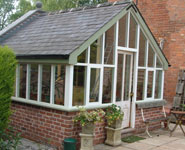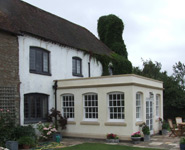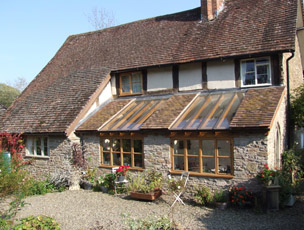
Design and Planning
Obtaining Design and formal consent
When it comes to planning conservation work or new build adjustments to your home, I can help you with a design that can cater to your needs. This design must also be acceptable with the planning building and conservation control officers.
I offer pre-application advice, which can highlight areas which may be a problem, particularly where the work is in a conservation area or the building is listed.
How I can help with planning permission
On the basis of an informal visit to discuss your needs, I can offer advice regarding any formal consent that you may require, and from what authority.
I can provide technical drawings that outline the proposed works, taking into account the practical and aesthetic considerations.
Planning permission and formal consent for any budget
As an independent building surveyor, all of my advice is impartial and only has your best interests at heart. No matter the size of the project or the size of your budget, from extensions to complete barn conversions, I can assist you.
A few things to consider when seeking planning permission:
- The location of proposed building
- Environmental factors
- Its height
- Its depth
- Site coverage



Planning Permission Case Study
Project Type: Gaining Listed Building consent
Project Location: Leominster, Herefordshire
Project Details: This project required the careful rebuilding of some existing elements of the house. The design including extending the internal floor plan of the house and integrating additional material. The joinery design and roof detail was crucial to the enhancement of this grade 2 listed farmhouse.
